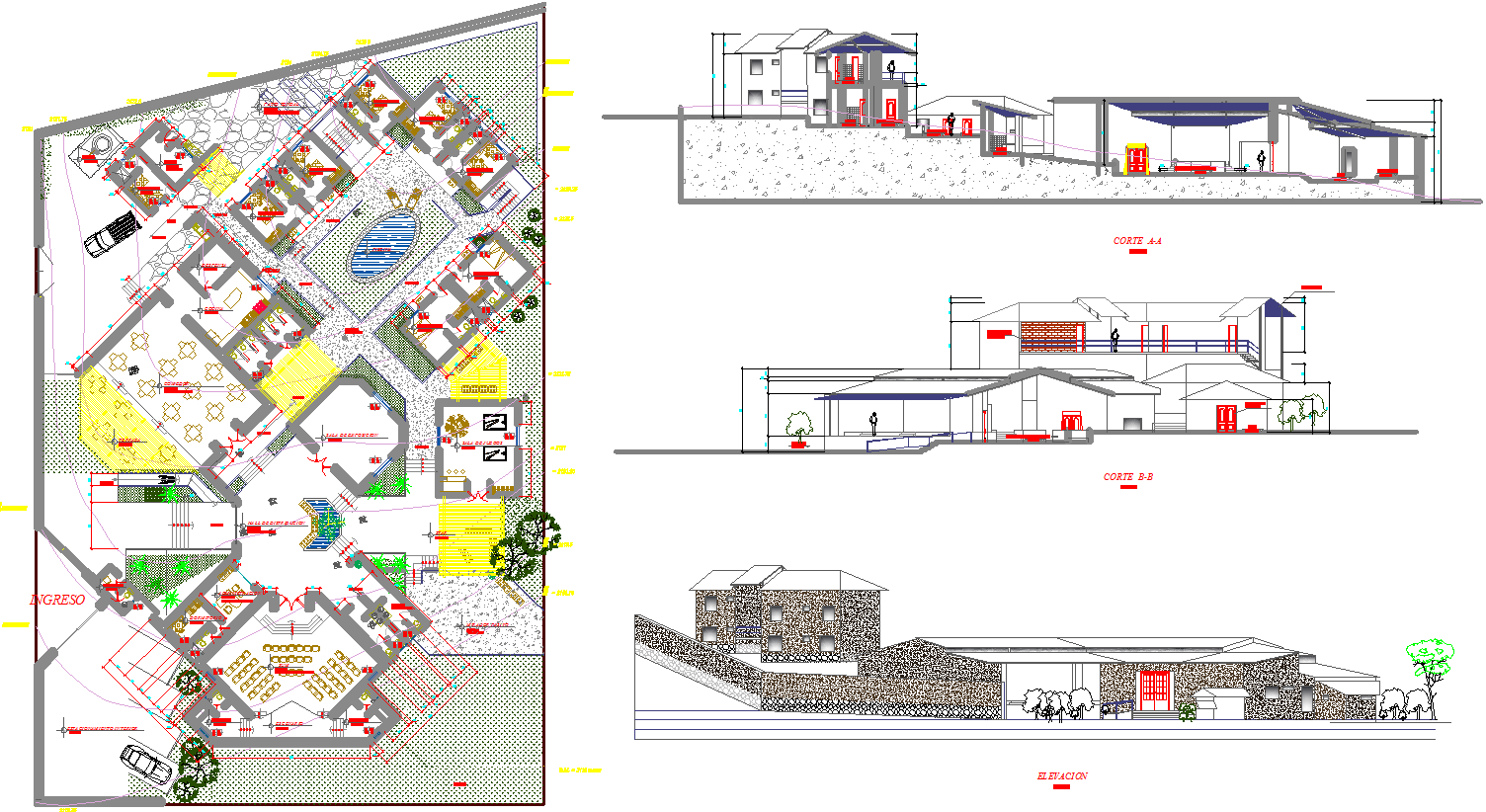Tourist Playground CAD Plan with Multi Zone Layout in DWG File
Description
This tourist playground CAD plan DWG file features a detailed multi-zone recreational layout designed for family-friendly activities, outdoor relaxation, and visitor engagement. The drawing includes a spacious central courtyard, landscaped walking paths, resting areas, service blocks, dining spaces, and structured seating arrangements. The plan shows clearly defined entry circulation, activity rooms, playground sections, garden pockets, and a water feature located at the core. Architectural annotations outline building footprints, wall placements, internal room divisions, and walking surface textures. The drawing also presents zoning measurements, circulation widths, slope levels, and landscape distribution, offering a complete visual understanding for planning and construction.
The included A–A and B–B sectional drawings highlight varying roof heights, structural supports, contour adjustments, shading elements, and façade treatments. The elevation view displays a stone-textured exterior, stepped site design, and interconnected built zones suited for high-traffic tourist facilities. This DWG file is ideal for architects, interior designers, civil engineers, builders, AutoCAD and Revit users, SketchUp modelers, and landscape planners who want ready-to-use drawings to accelerate project development. Subscribe to Cadbull to download this complete recreational complex layout and integrate professional detailing into your next tourist or leisure project.
File Type:
3d max
File Size:
600 KB
Category::
Architecture
Sub Category::
Hotels and Restaurants
type:
Gold

Uploaded by:
Eiz
Luna

