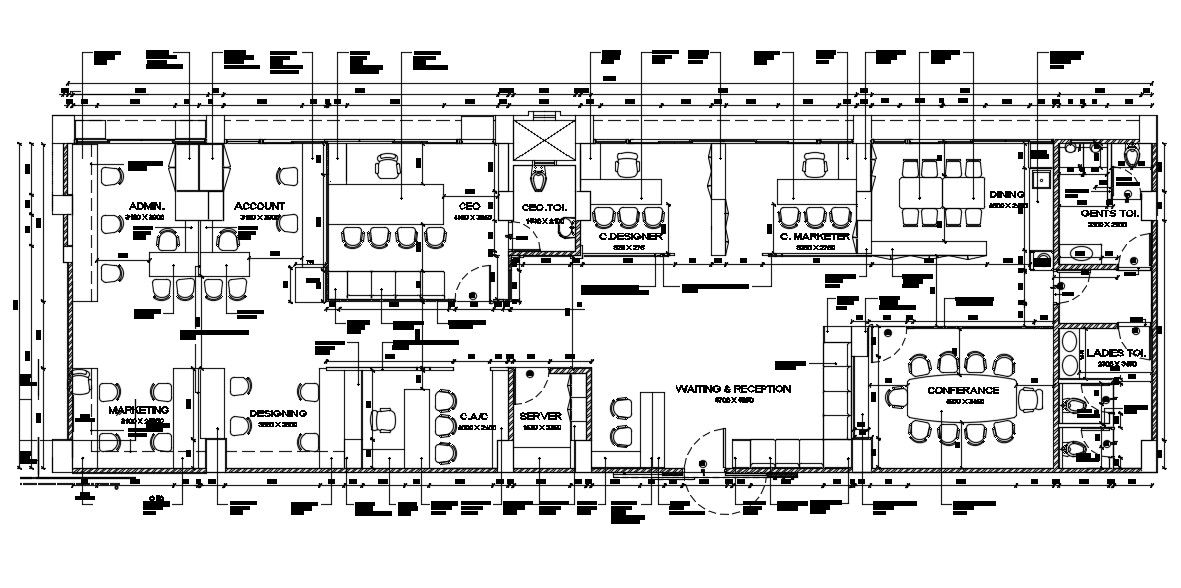Office Layout Plan CAD Drawing
Description
Office Building Layout Plan CAD file; the architecture office floor layout plan includes manager cabin, reception area, meeting room, and work station with furniture and dimension details.

Uploaded by:
Eiz
Luna
