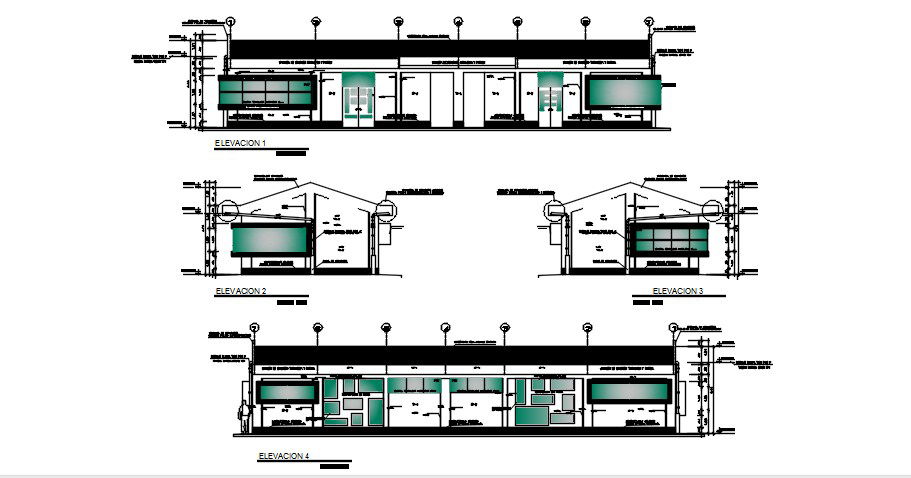Building Elevation In AutoCAD File
Description
Building Elevation In AutoCAD File that shows building elevation details like front elevation details side elevation a rear elevation details. Floor level details along with the door, window, block details also included in drawings.

Uploaded by:
Eiz
Luna

