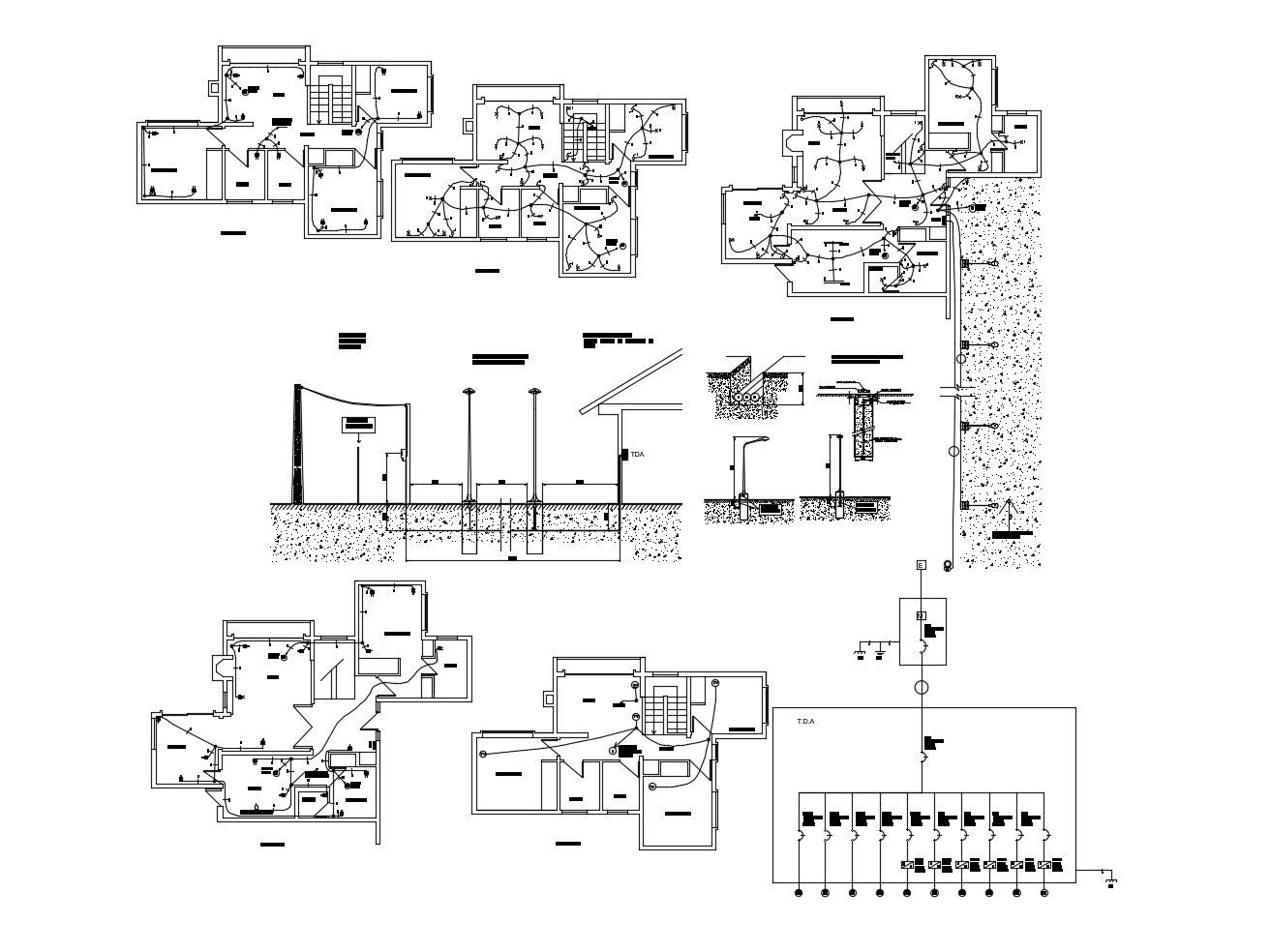Residential house plan in AutoCAD file
Description
Residential house plan in AutoCAD file which provides detail of the living room, bedroom, kitchen, dining area, bathroom, toilet, etc it also gives detail of electric layout plan.

Uploaded by:
Eiz
Luna
