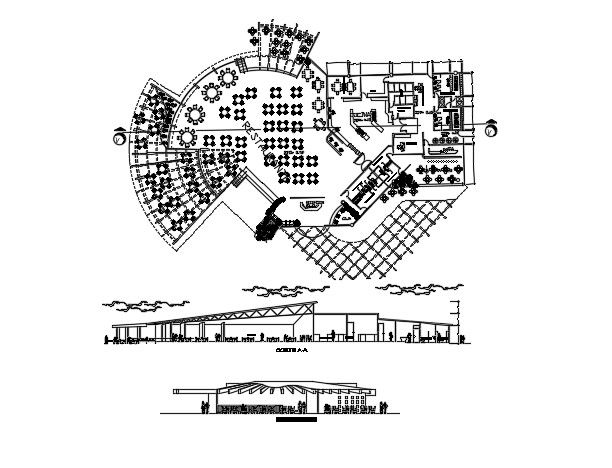Download Free Restaurant plan layout in DWG file
Description
Download Free Restaurant plan layout in DWG file which provides detail of reception area, dining area, kitchen area, washroom and toilet, etc it also gives detail of furniture.

Uploaded by:
Eiz
Luna

