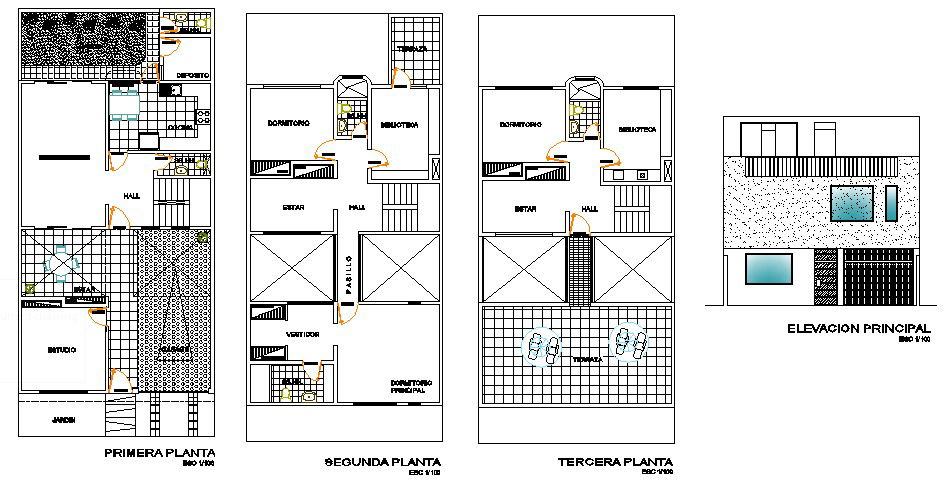Modern two storey house designs in AutoCAD file
Description
Modern two-storey house designs in AutoCAD file which provides detail of different floor, terrace floor plan, detail dimension of the hall, bedroom, kitchen, dining room, bathroom, toilet, etc it also gives detail of the garden area, furniture.

Uploaded by:
Eiz
Luna
