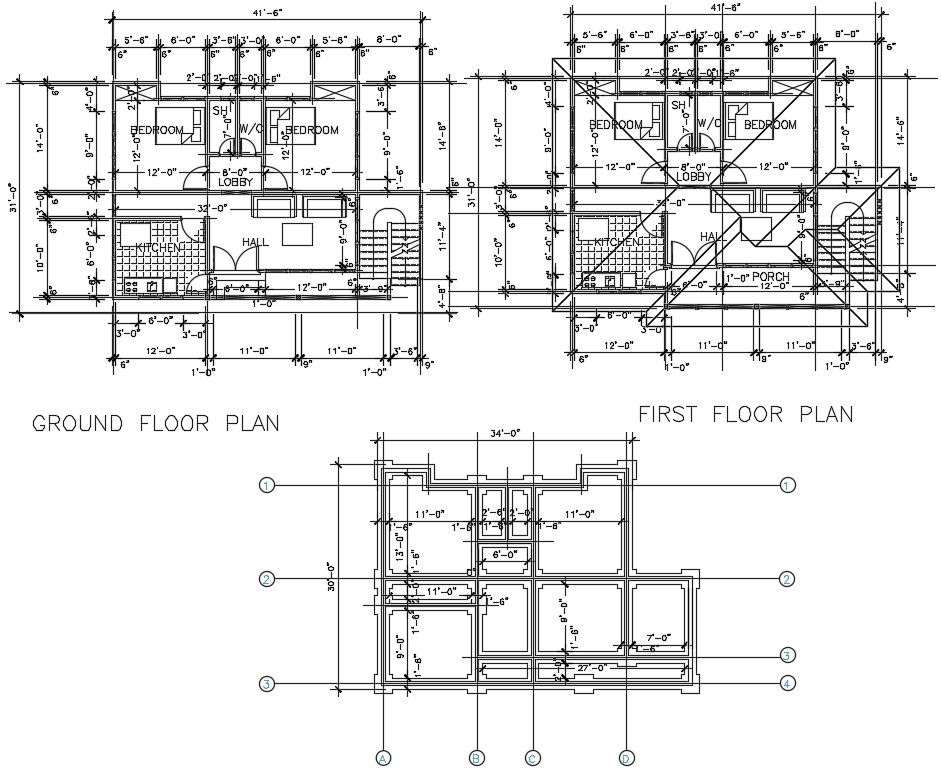House plans with details dimension in DWG files
Description
House plans with details dimension in DWG files which includes a drawing room, bedroom, kitchen, dining room, bathroom, toilet, etc it also gives details of the ground floor plan and first-floor plan.

Uploaded by:
Eiz
Luna
