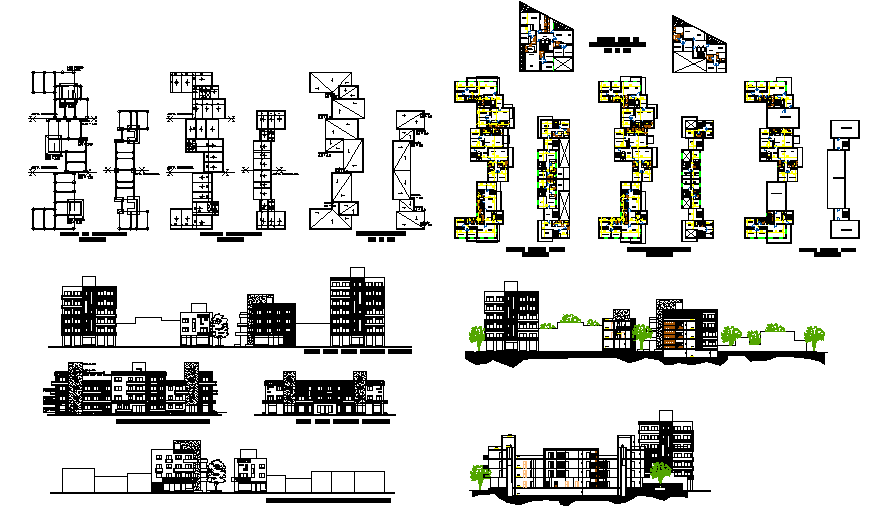Residential Building
Description
The architecture layout plan of all floor with all dimension, section plan and elevation design of house. Residential Building DWG, Residential Building Download file, Residential Building Design.

Uploaded by:
Jafania
Waxy
