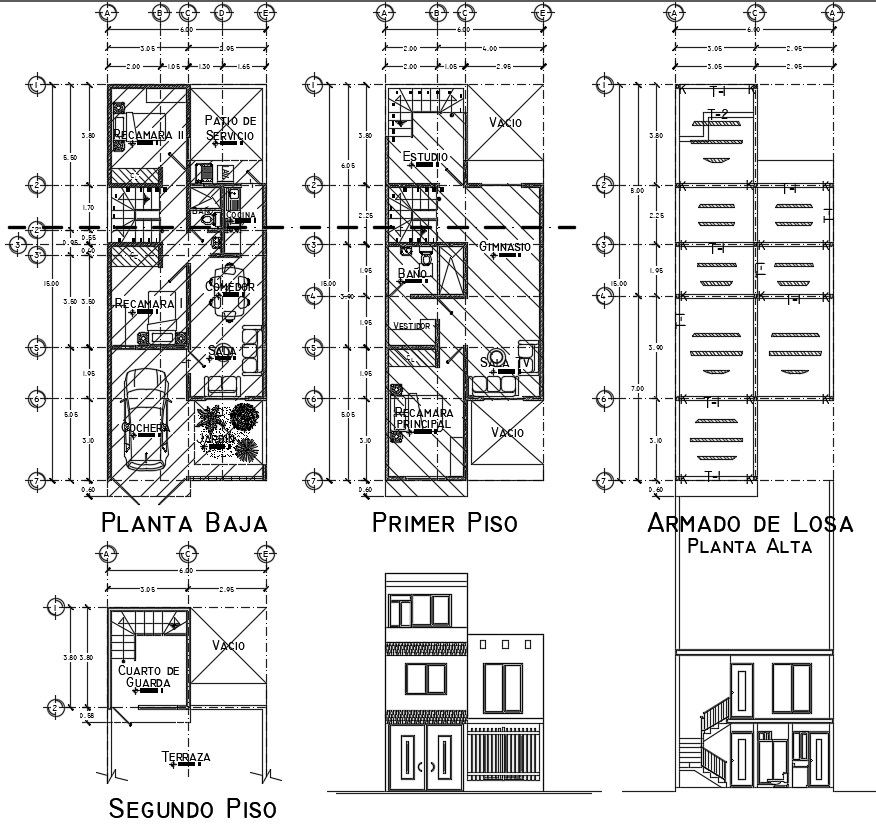2d cad drawing plan of the apartment
Description
2d cad drawing plan of the apartment which includes the dimension of the parking area, staircase, living room, kitchen, dining area, bedrooms, bathroom, toilets, patio, terrace, etc, it also includes front and back elevation, etc.

Uploaded by:
Eiz
Luna
