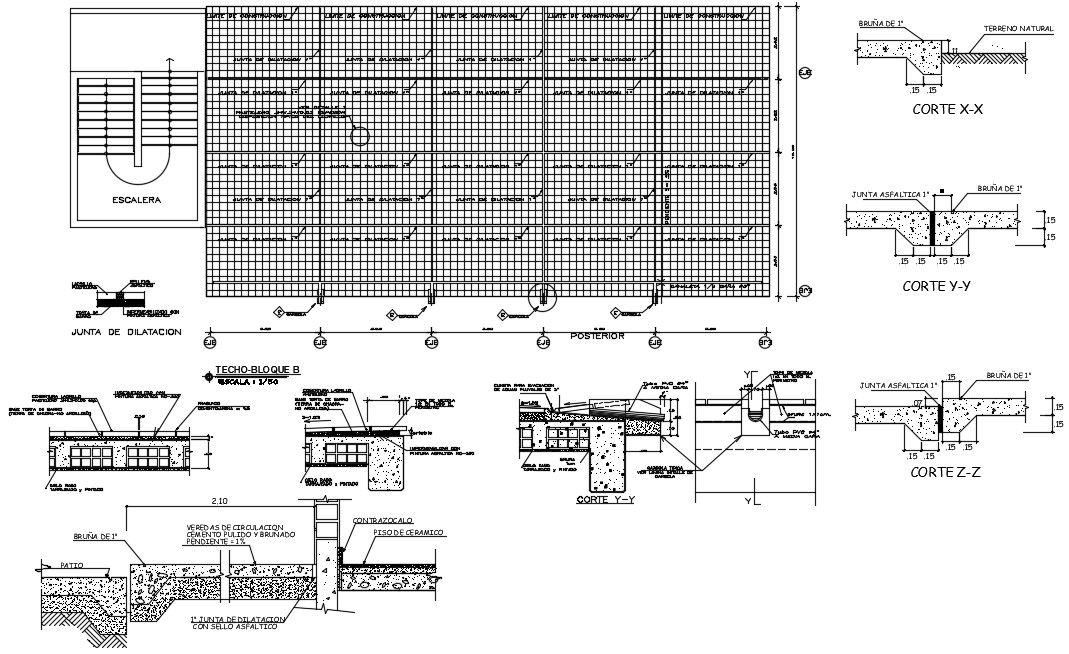Plan of the college campus in dwg file
Description
Plan of the college campus in dwg file which shows the staircase details, roof details, terrace area, architecture coverage details, etc, it also includes the details of foundation details.

Uploaded by:
Eiz
Luna

