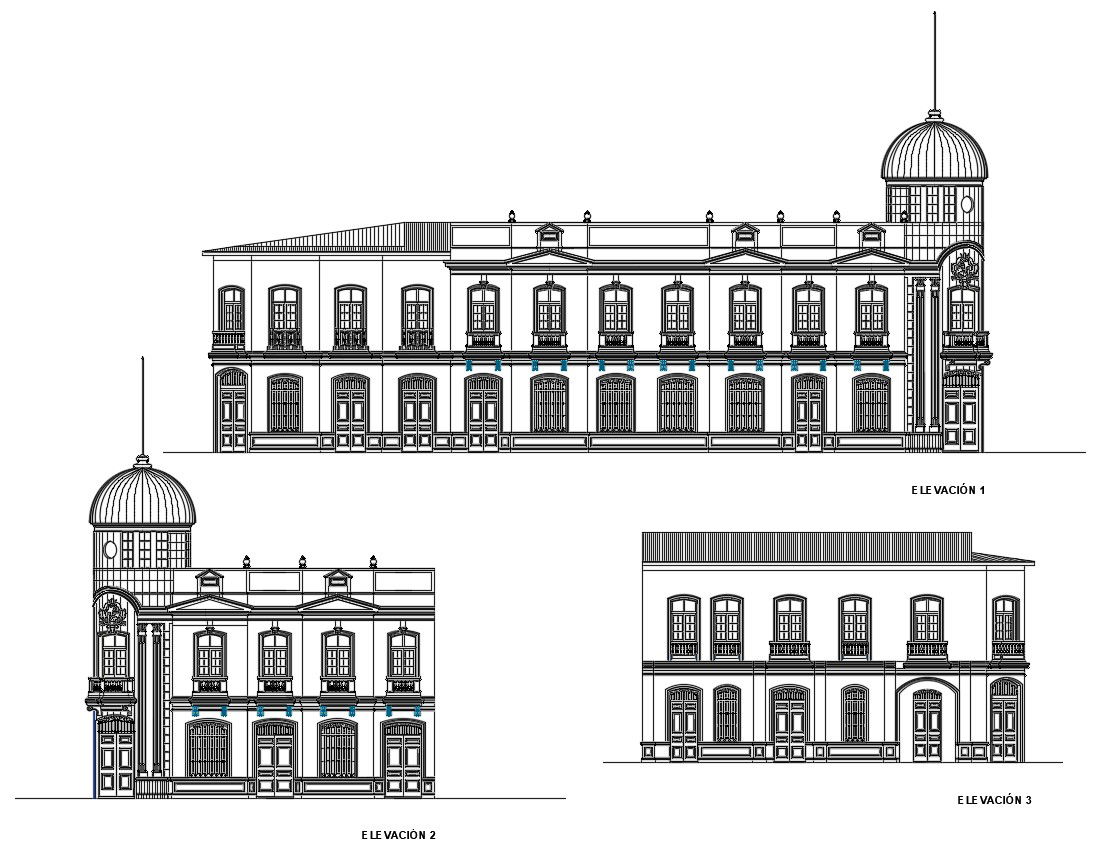Elevation of the palace in autocad
Description
Elevation of the palace in autocad which includes elevation, side elevation, front elevation, back elevation, door, window, gate, balcony, etc, it also shows the of the conical spire.

Uploaded by:
Eiz
Luna

