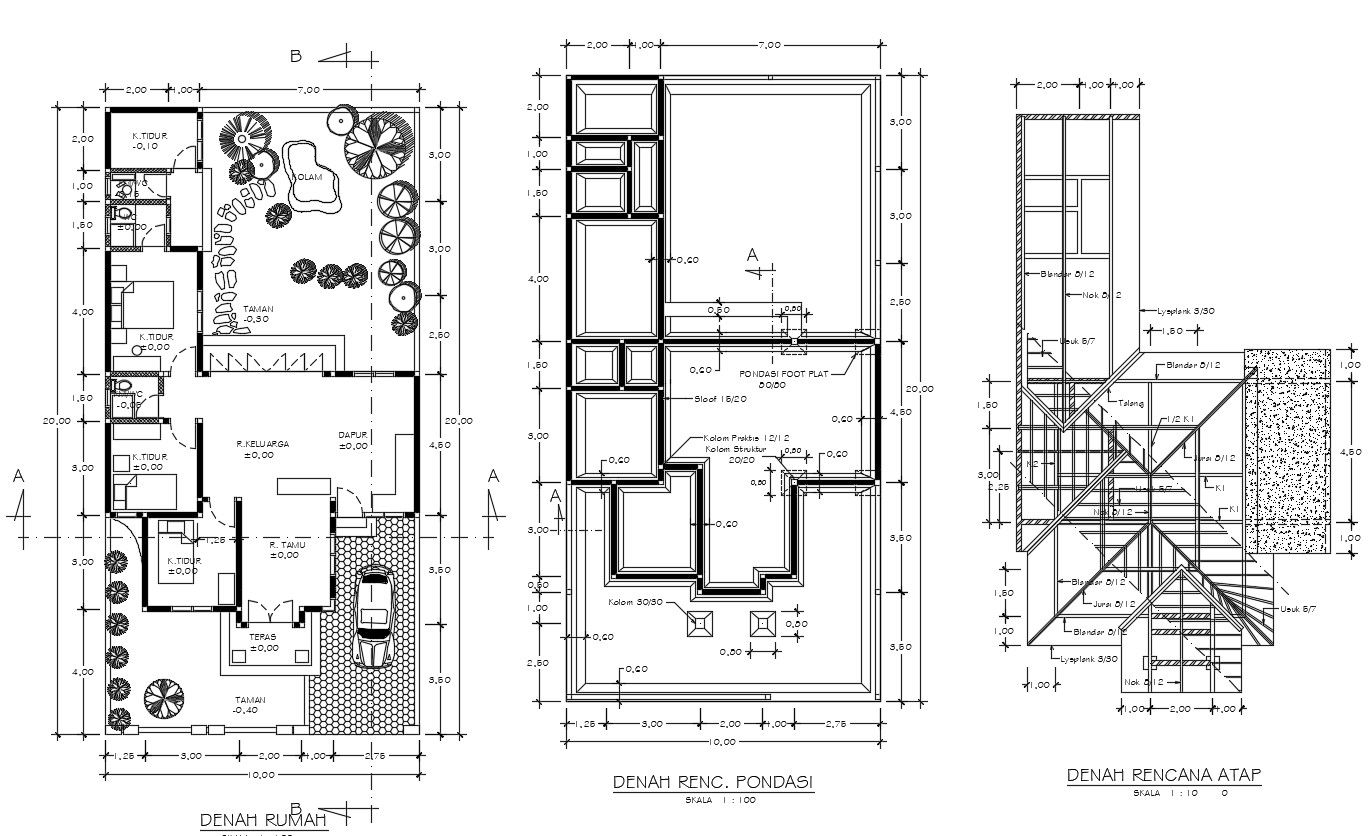Bungalow plans with detail dimension in dwg file
Description
Bungalow plans with detail dimension in dwg file which shows the room, hall, kitchen, bathroom, washroom, drawing room, lawn area, etc it also includes the details of the parking area.

Uploaded by:
Eiz
Luna
