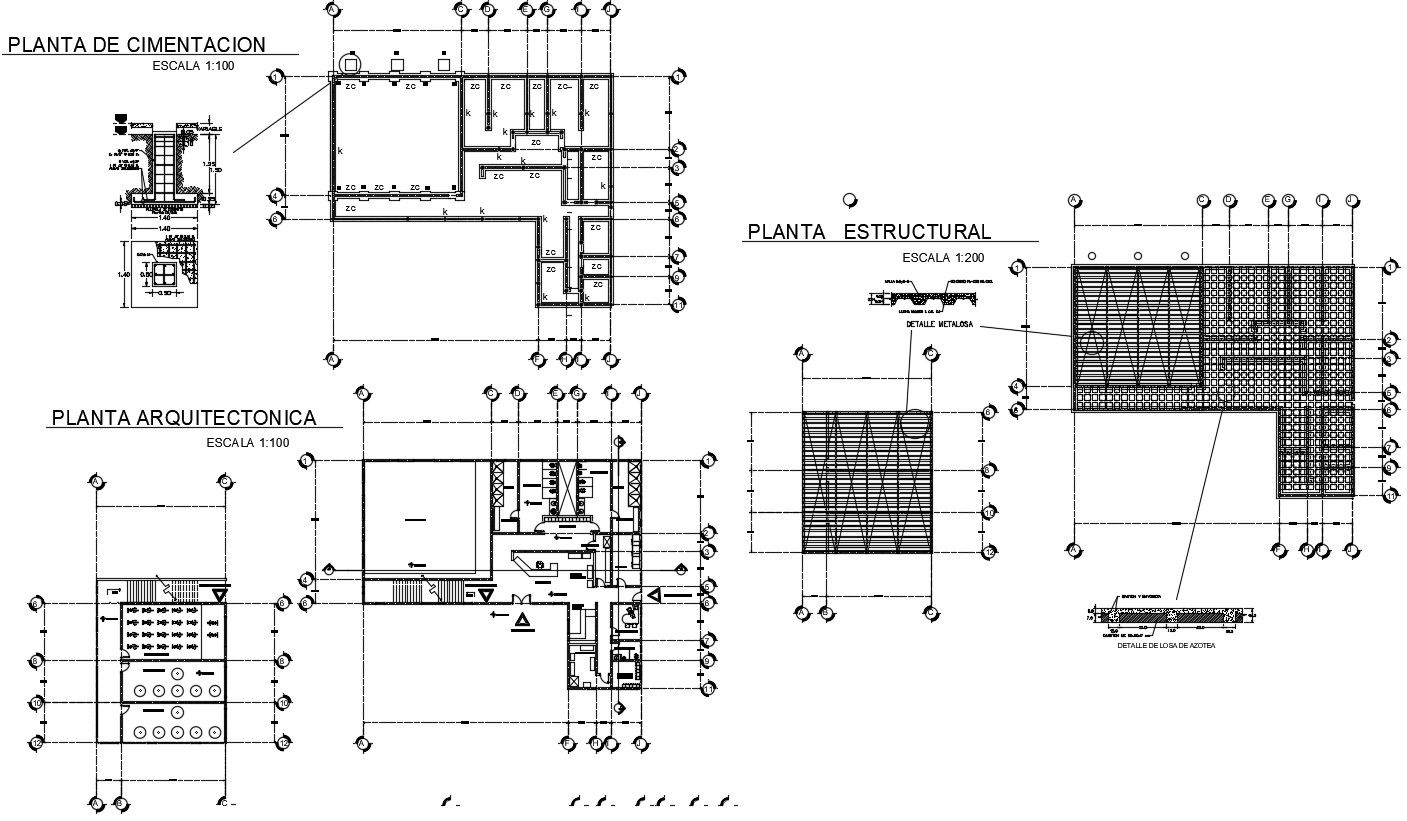gym architecture plan in Download free DWG file
Description
gym architecture plan in DWG file which includes the details of the spinning area, tube area, fabric area, shower, dressing rooms, lockers, reception area, office cabin, washroom, emergency window, etc, it also shows the details of foundation.

Uploaded by:
Eiz
Luna

