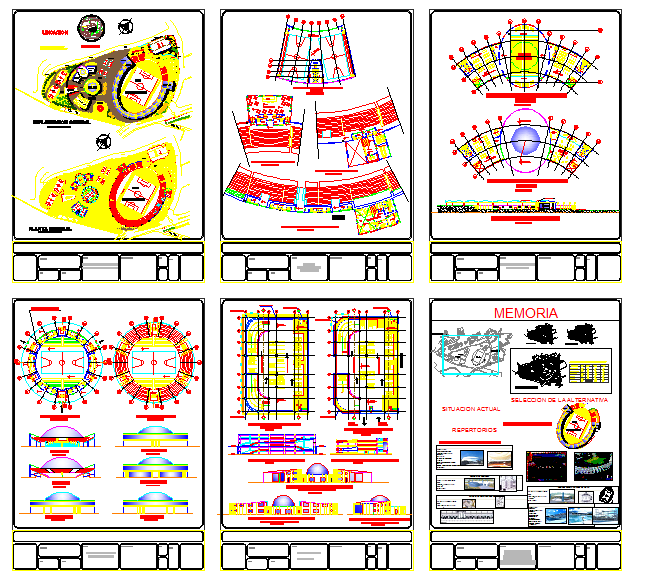University Sport Center Project
Description
University Sport Center Project Detail file. Architecture layout plan, section plan elevation design also this stadium have audience people capacity also Include under changing rooms and wash room in stadium.

Uploaded by:
Jafania
Waxy
