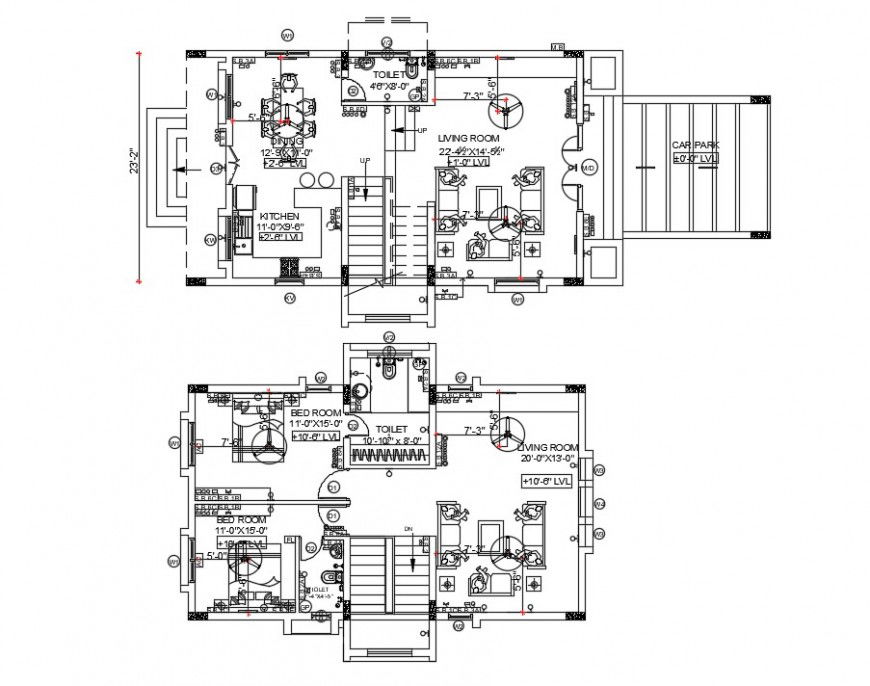ceiling fan installation detail cad file
Description
the residential layout plan of the ground floor and the first floor includes kitchen, dining area, living room, bedroom, ceiling fan installation detail cad file, downbload free cad file and learn ceiling fan point installation layout plan.
Uploaded by:
Eiz
Luna

