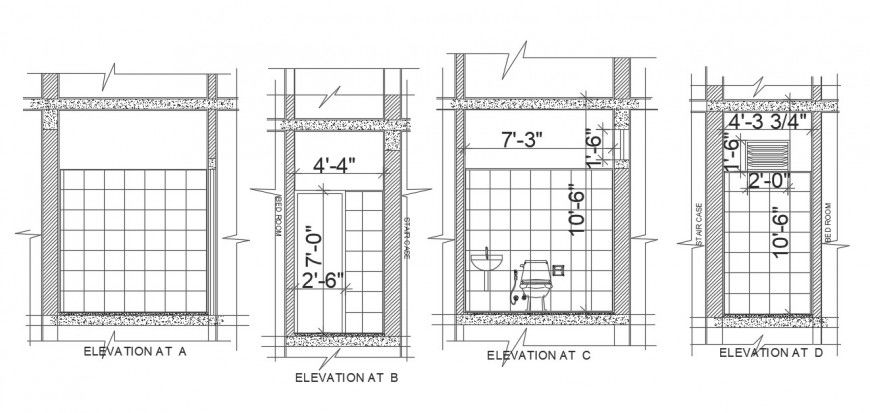2d Bathroom detail cad file
Description
2d cad drawing of bathroom elevation design showing that sanitary sink and toilet tub, wall detail and all dimension detail of bathroom elevation drawing, download free autocad software file and use for cad presentation.
File Type:
DWG
File Size:
889 KB
Category::
Interior Design
Sub Category::
Bathroom Interior Design
type:
Gold
Uploaded by:
Eiz
Luna
