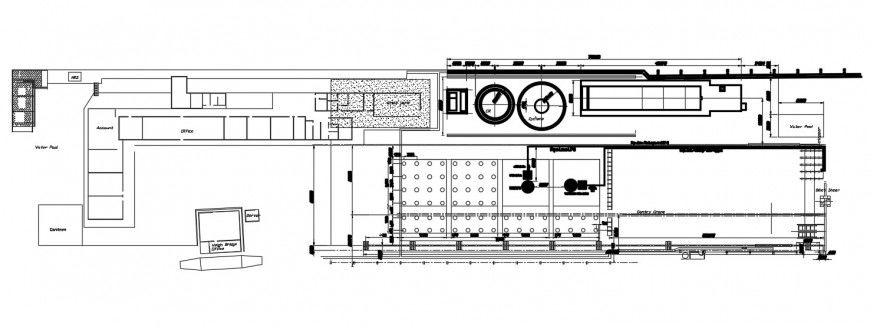2d cad drawing of factory layout plan
Description
2d cad drawing of factory layout plan showing that LPG gas line, electrical room, coffee and canteen, along with description detail and structure detail of factory layout plan project.
Uploaded by:
Eiz
Luna

