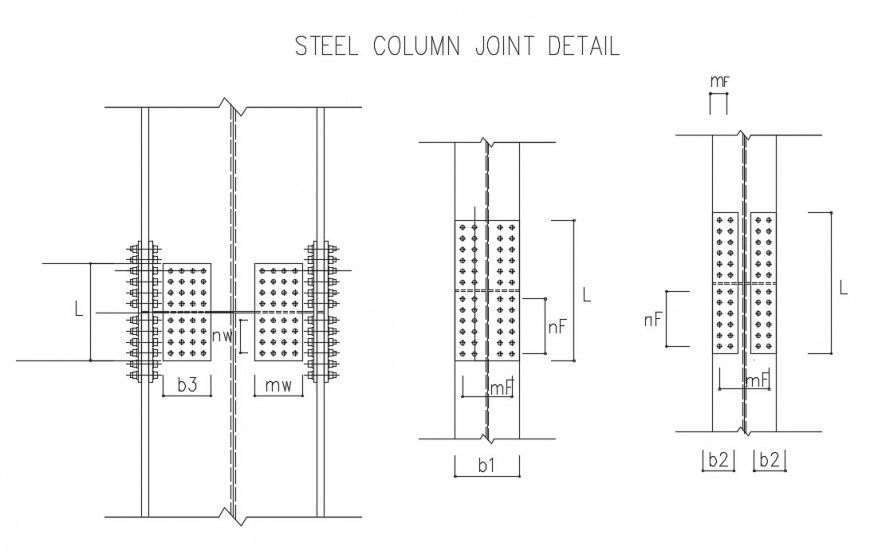steel column joint details sectional view cad file
Description
2d cad drawing of a sectional view plan showing that design of steel buildings with worked examples beam-to-beam joints, splices, beam-to-column joints, and column bases with description detail cad file.
Uploaded by:
Eiz
Luna
