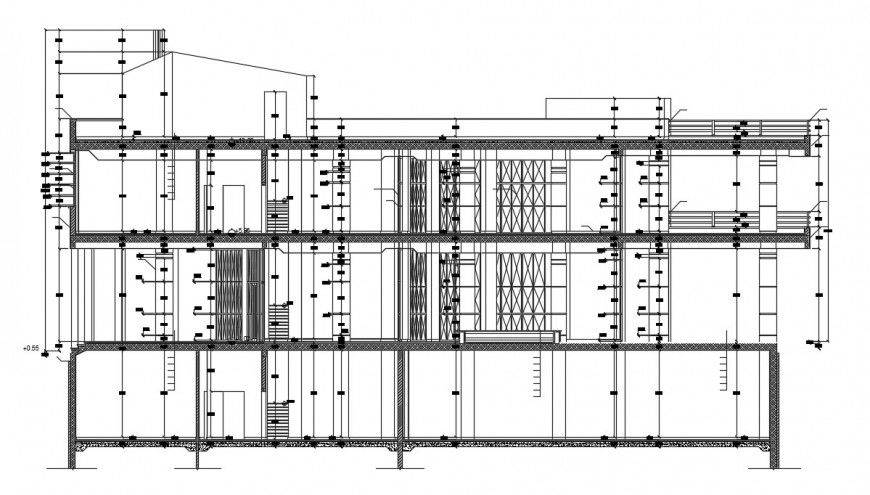Clubhouse elevation and section plan dwg file
Description
the architecture layout plan has been designing in autocad software, drawing showing layout plan includes Clubhouse section plan with construction detail and description detail cad file.
Uploaded by:
Eiz
Luna
