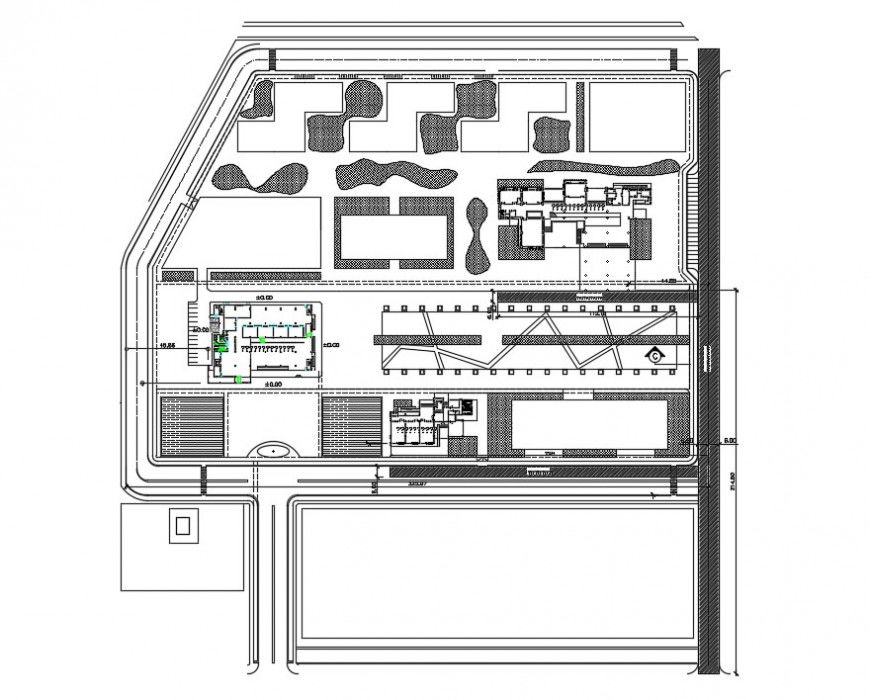Top view of clubhouse project detail cad file
Description
the architecture layout plan has been designing in autocad software, a drawing showing layout plan includes top view of clubhouse project detail showing that building block distribution, entranceway, road detail, and landscaping design cad file.
Uploaded by:
Eiz
Luna

