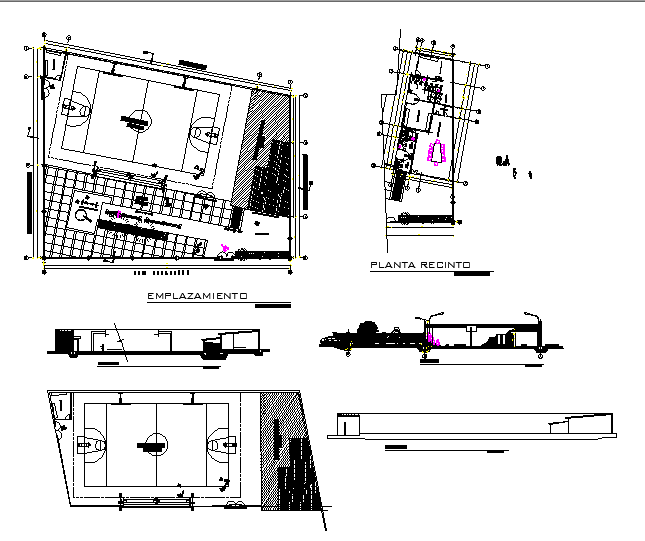Multi Sport court
Description
Download the autocad file of sport center of basket ball include layout plan, section plan, elevation plan and structure plan of Sport Center project design. Multi Sport court Download file, Multi Sport court Design, Multi Sport court Detail file

Uploaded by:
Liam
White
