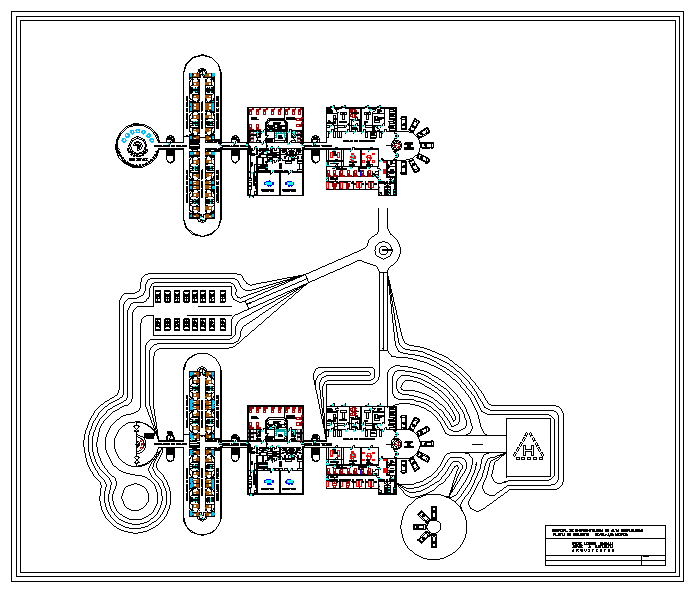Hospital Lay-out Design
Description
This hospital include in emergency Treatment, personal Room, Operation theatre, Etc.Hospital Lay-out Design DWG, Hospital Lay-out Design Download file, Hospital Lay-out Design Detail.

Uploaded by:
Harriet
Burrows

