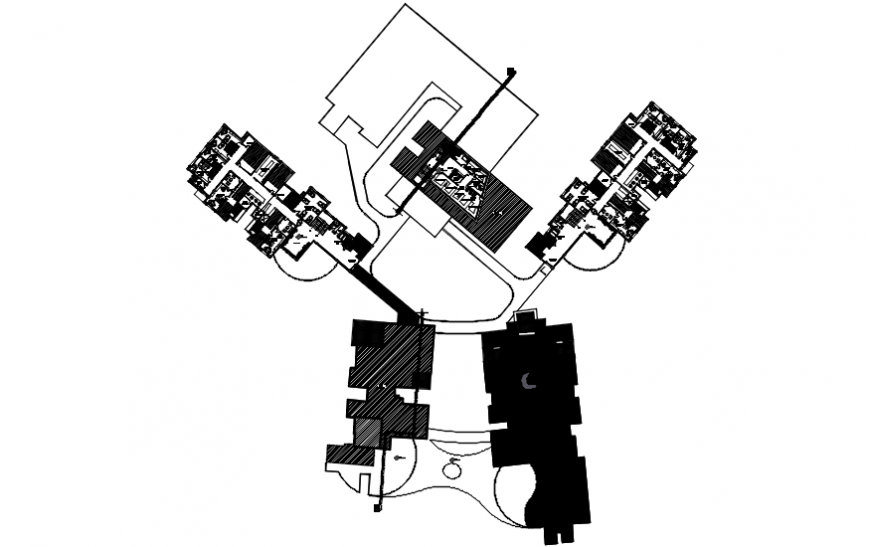Sectional detail of a hospital plan details
Description
Sectional detail of a hospital layout plan.here there is top view 2d layout plan of hospital showing various departments, diagnosis rooms, lobby, laboratory and other investigation rooms in 2d format
Uploaded by:
Eiz
Luna
