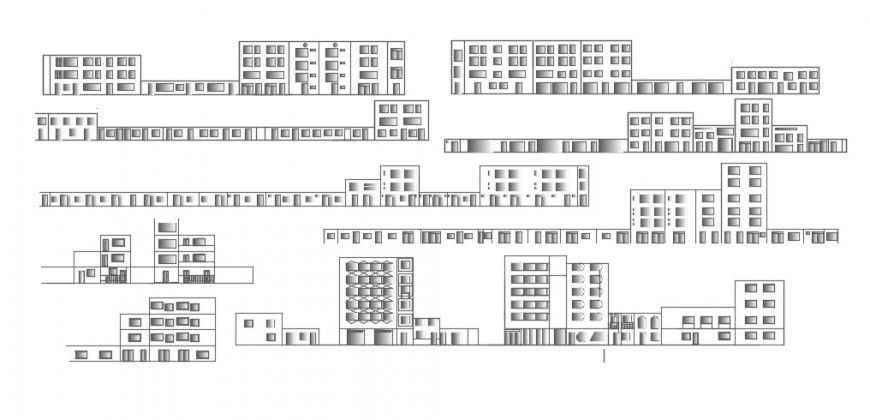2 d cad drawing of aligned apartments in row auto cad software
Description
2d cad drawing of aligned apartments in row auto cad software seen in detailed drawing with all detailed drawings with balcony and staircase area and windows and doors seen in drawing with marked dimensions and building blocks seen in row and elevation of many up down bulding blocks with all type buildings.
Uploaded by:
Eiz
Luna

