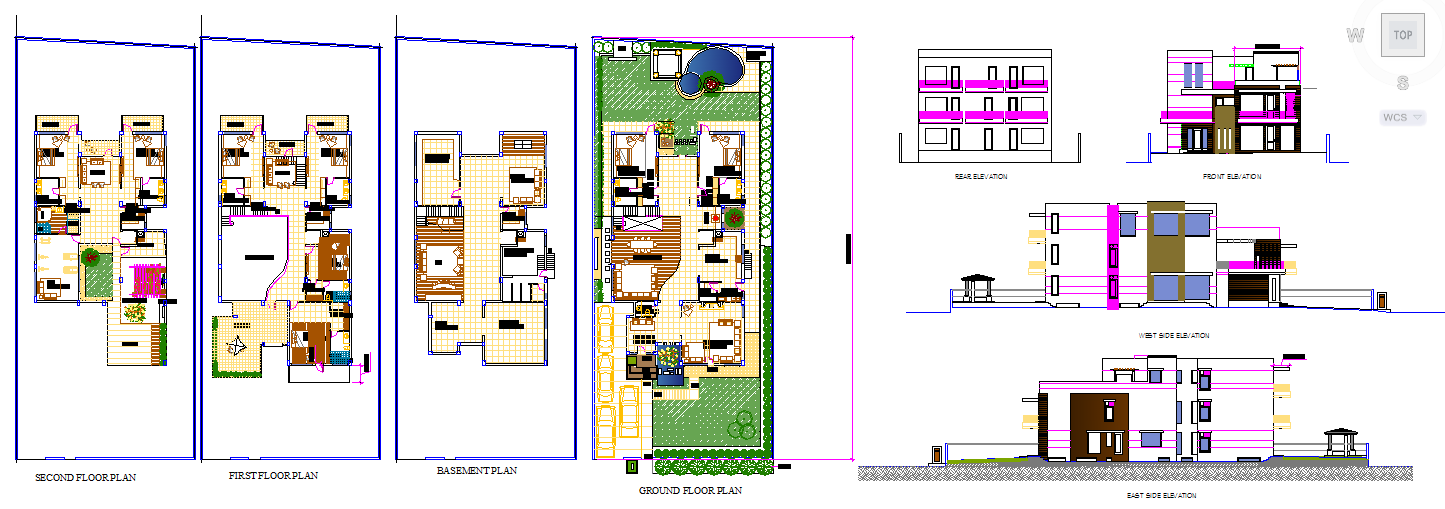Residential Bungalow Design
Description
This Bungalows Design Draw In Autocad format. Bungalows are very convenient for the homeowner in that all living areas are on a single-story and there are no stairs between living areas. Residential Bungalow Design DWG.

Uploaded by:
Harriet
Burrows
