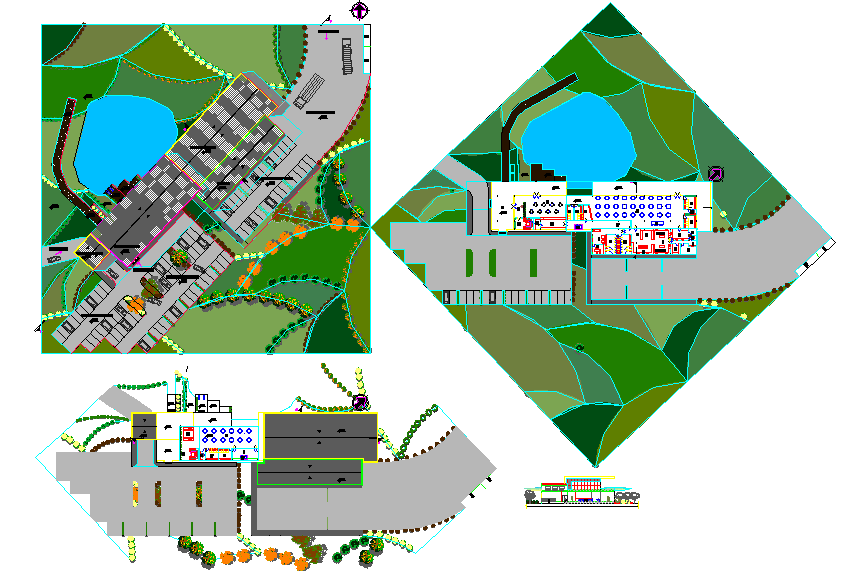Restaurant Design Lay-out
Description
The architectural layout plan of restaurant include parking area, swimming pool, dining area, office, children play area, restaurant bar and kitchen design of restaurant .Restaurant Design Lay-out DWG.

Uploaded by:
Jafania
Waxy
