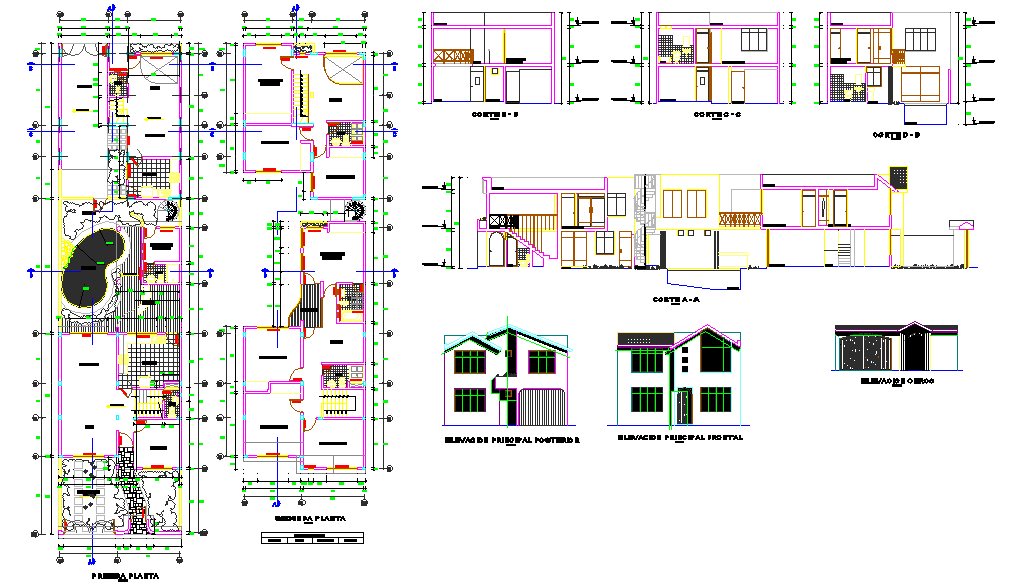Duplex Home Design
Description
This design DWG file Autocad Format. a duplex house is a dwelling having apartments with separate entrances for two households. Duplex Home Design Download, Duplex Home Design Detail, Duplex Home Design DWG.

Uploaded by:
Jafania
Waxy
