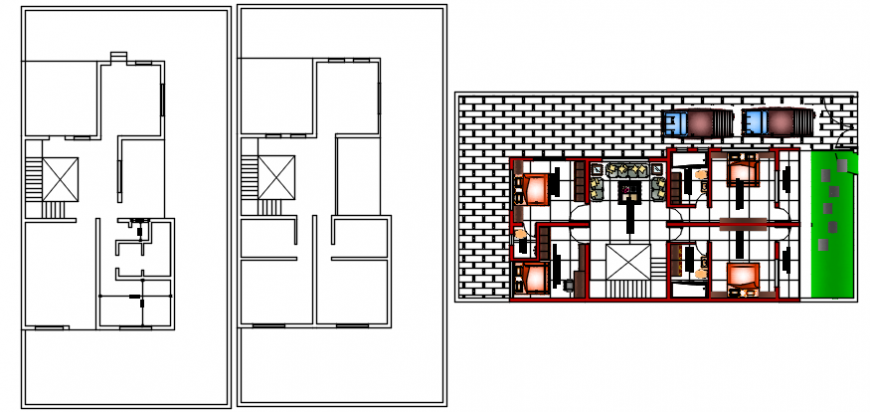Modern furniture detail of house 2d views
Description
Modern furniture detail of house 2d views. Modern house top view plan. here there is top view house plan showing living area details, gym concept design, car parking area and bedroom furniture detailing
Uploaded by:
Eiz
Luna
