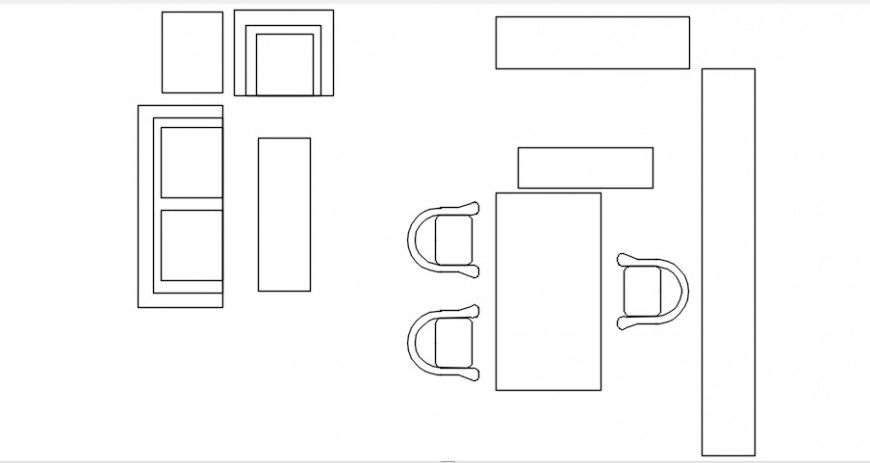2 d cad drawing of MD cabin auto cad software
Description
2d cad drawing of md cabin autocad software detailed with table and chair and sofa area with tea table and other drawing shown with description and other detailed drawing with office cabin.
File Type:
DWG
File Size:
9 KB
Category::
Interior Design
Sub Category::
Modern Office Interior Design
type:
Gold
Uploaded by:
Eiz
Luna

