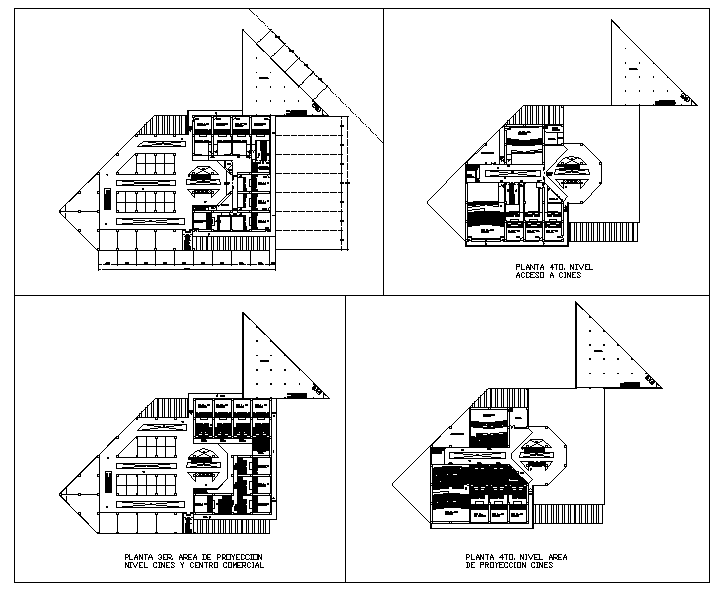Shopping Mall detail
Description
This projects large scale in the world including 4 floor plan, garden detail, and much more section of mall.Shopping Mall detail Download file, Shopping Mall detail Design Download file, Shopping Mall detail DWG.

Uploaded by:
Harriet
Burrows
