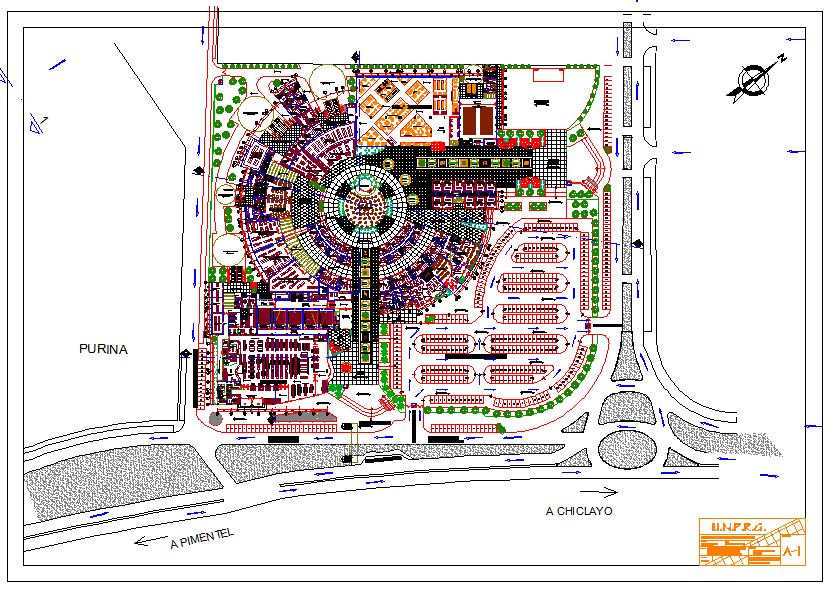Commercial Centre Lay-out
Description
Shopping complex including mall, cinema, parking , showrooms and other all detail.Shopping centre Design plan Detail.Commercial Centre Lay-out DWG, Commercial Centre Lay-out Download file.

Uploaded by:
Harriet
Burrows
