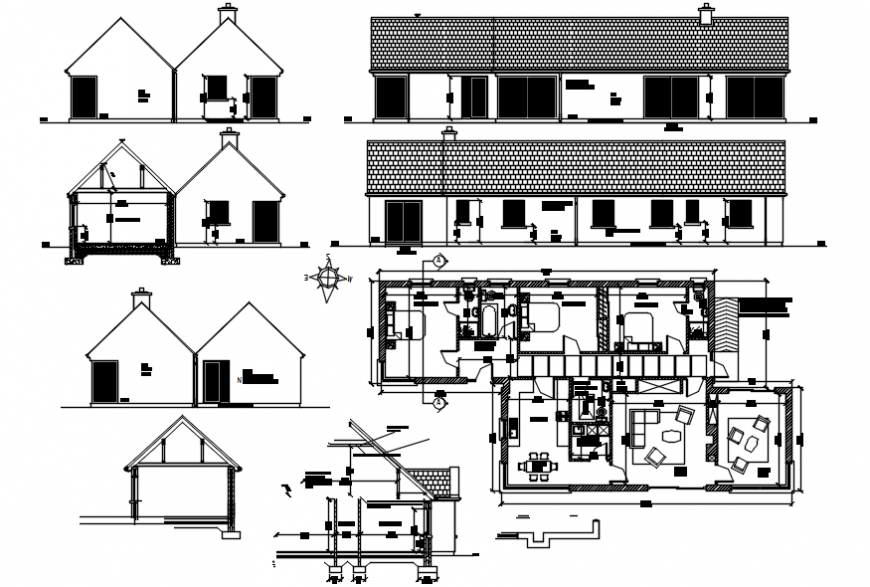Sectional house plans detail with sections
Description
Sectional house plans detail with sections. here there is top view house plan with all plan details with section from all sides detail with complete house section and spacing plan layout detail in auto cad format
Uploaded by:
Eiz
Luna
