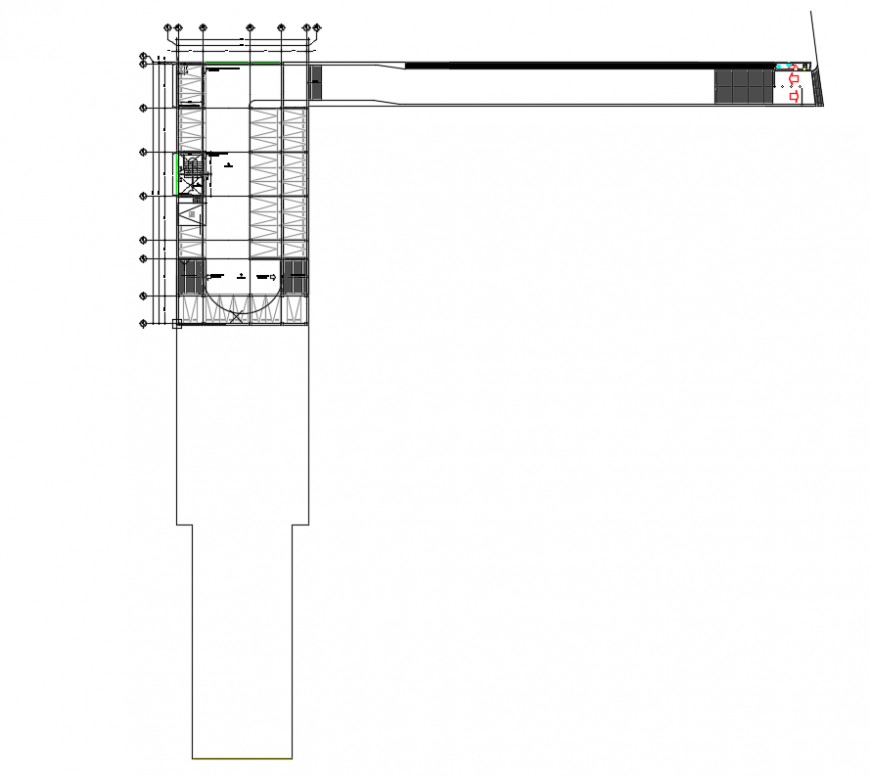2d cad drawing of Cistern tank auto cad software
Description
2d cad drawing of Cistern tank autocad software detailed with drawing elevation with tank detail with all basic area with connected points and all other drawing connected shown with connected roof drawing cistern tan
Uploaded by:
Eiz
Luna

