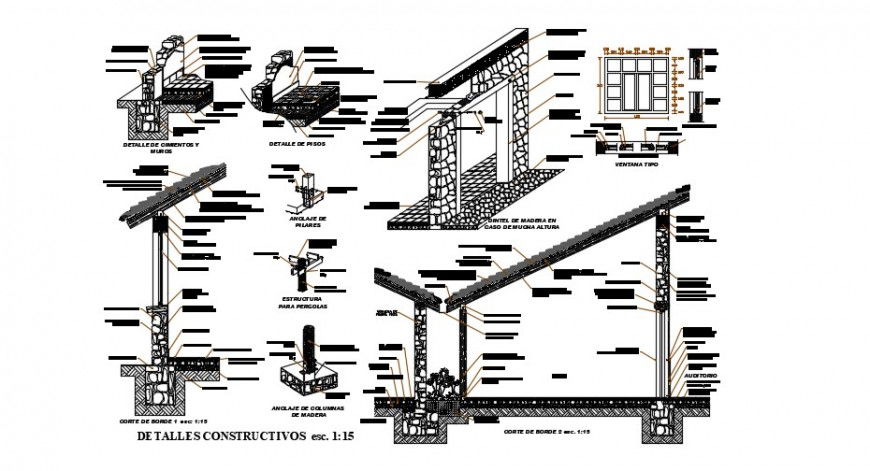2d cad drawing of foundation and wall detail
Description
2d cad drawing of foundation and wall detail, along with wooden column detail, all dimension detail and description detail in cad file, download in free cad file and get more detailing about construction detail.
Uploaded by:
Eiz
Luna
