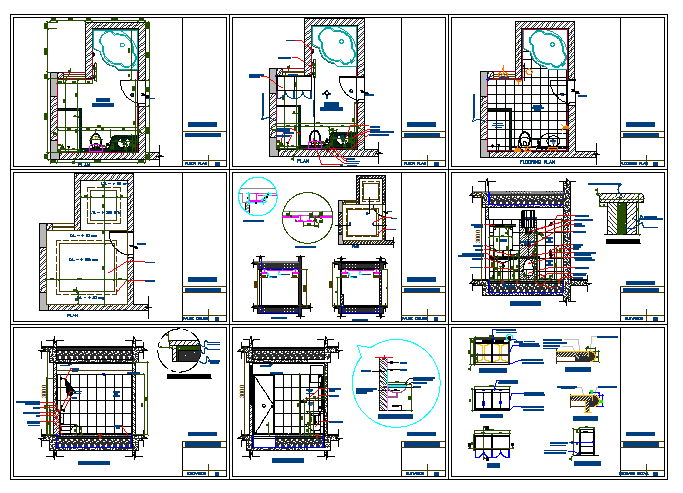Bathroom & Toilet Detail
Description
This design Draw in autocad format. Layout plan, sanitary plan, water piping plan, drain piping plan and much more detail of Toilet Plan. Bathroom & Toilet Detail Design, Bathroom & Toilet Detail DWG File

Uploaded by:
Jafania
Waxy

