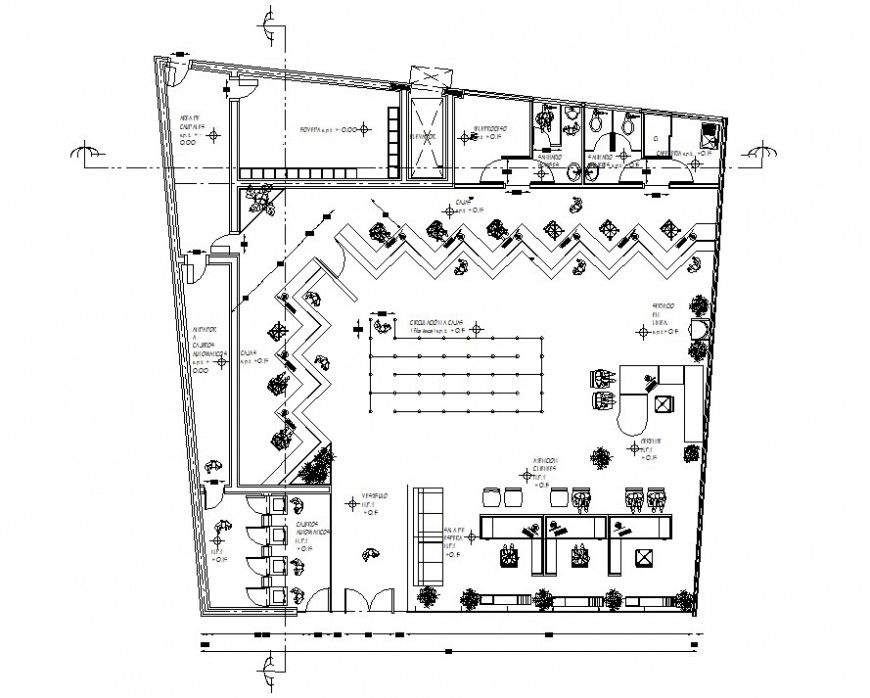bank layout plan drawing autocad file
Description
the architecture layout plan of bank floor plan along with all furniture detail and work station showing in top view, also have dimension detail and section plan of bank project drawing cad file.
Uploaded by:
Eiz
Luna
