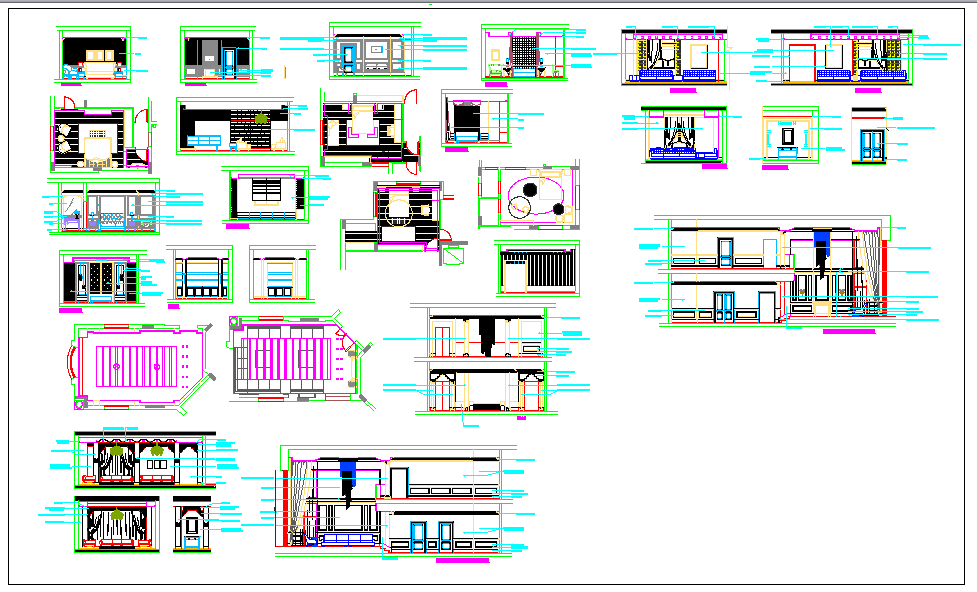House Interior Design
Description
This design Drawing In autocad format. and all design include the file. side elevation and front elevation of all interior, layout design and interior of house.This home include a 3 bed room, hall kitchen. etc..

Uploaded by:
john
kelly
