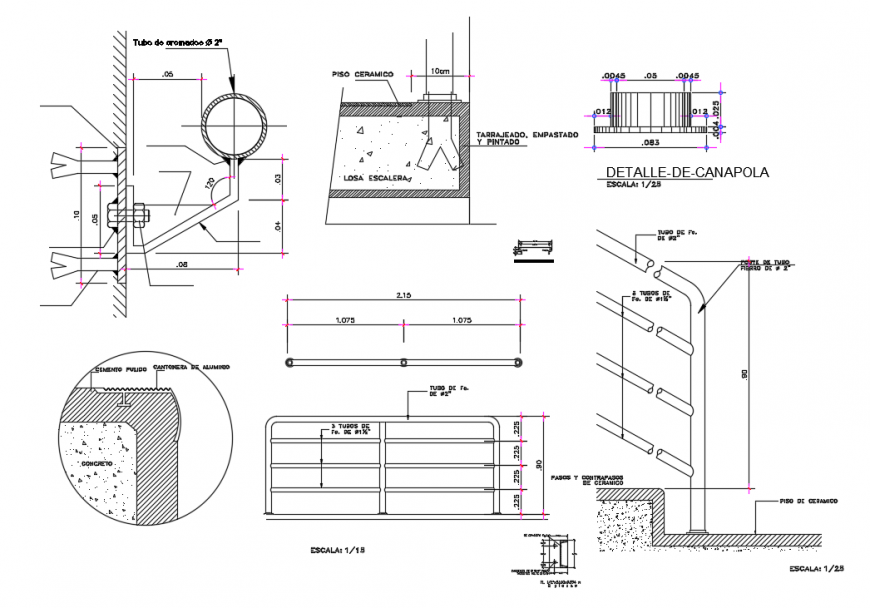2d cad drawing of canola autocad software
Description
2d cad drawing of canapola autocad software detailed with basic structural plan with aligned elevation shown with dimension shown in drawing and concrete drawing with detailed hatch lines shown in drawing.
File Type:
DWG
File Size:
423 KB
Category::
Construction
Sub Category::
Construction Detail Drawings
type:
Gold
Uploaded by:
Eiz
Luna

