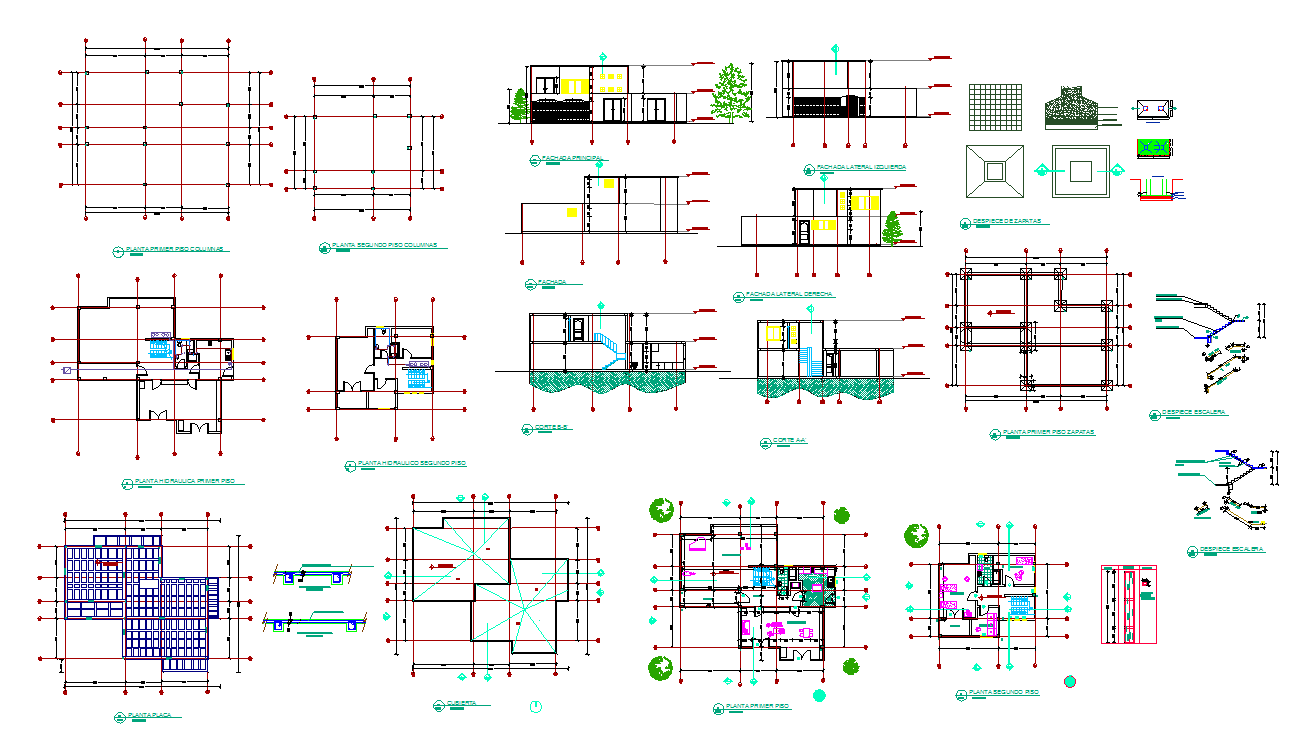Architectural House Design
Description
This Architectural House Design Draw in autocad format. modern interior design and layout, modern furniture design of house.Architectural House Design DWG, Architectural House Design Download file.

Uploaded by:
john
kelly
