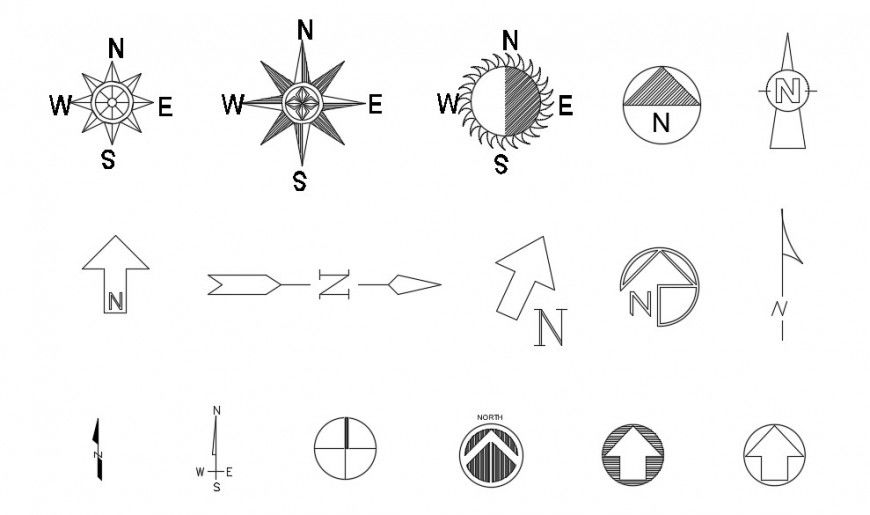CAd drawings details of sun symbol elevation
Description
CAd drawings details of sun symbol elevation detailing with hatch area blocks dwg file that includes line drawings of interior blocks
File Type:
DWG
File Size:
81 KB
Category::
Dwg Cad Blocks
Sub Category::
Cad Logo And Symbol Block
type:
Gold
Uploaded by:
Eiz
Luna
