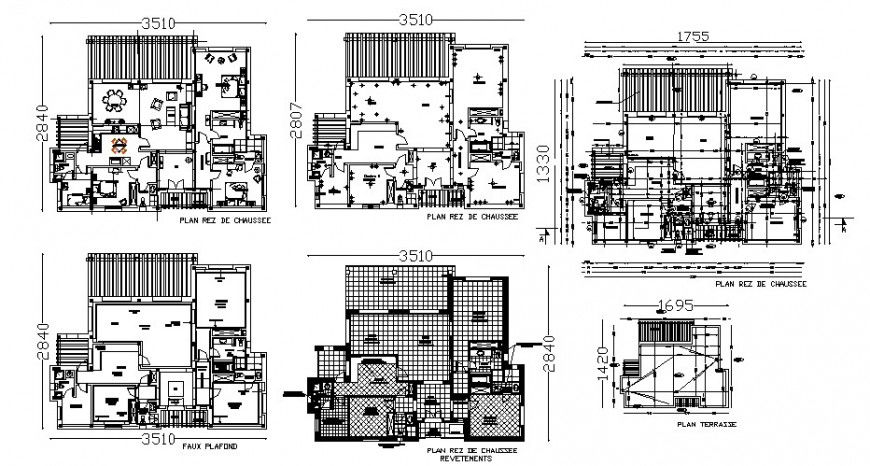Drawings of living housing apartment plan dwg autocad software file
Description
Drawings of living housing apartment plan dwg autocad software file that shows work of house along with furniture blocks detail and room details of drawings room bedroom kitchen and dining area sanitary toilet bathroom details staircase floor level details dimension hidden line details also included in drawings. Building length and width details of 28.40m * 35.10 m.
Uploaded by:
Eiz
Luna
