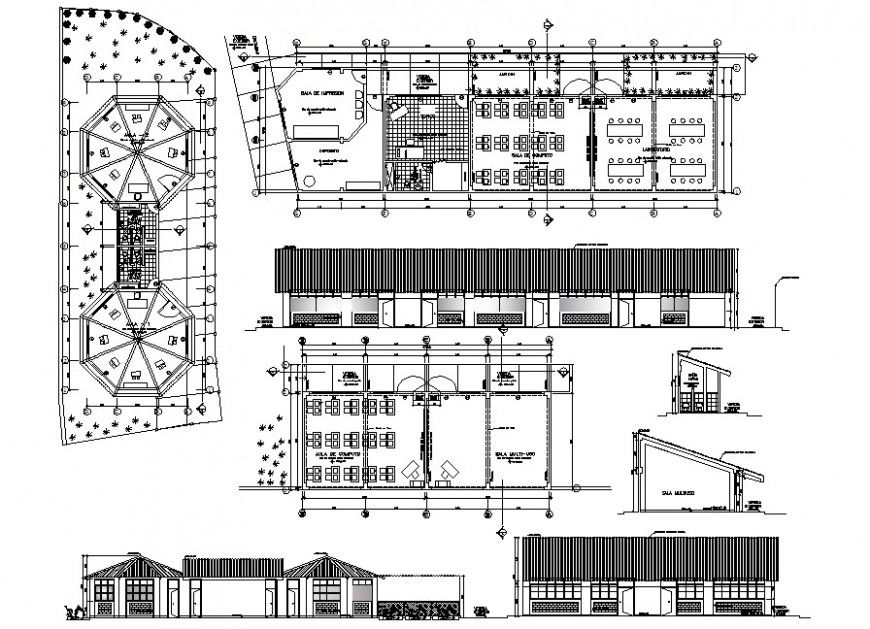single level of institute project cad file
Description
The architecture single level of institute project cad file includes a section plan, elevation design floor detailing with furniture, download in free autocad software file of institute project and improve your cad presentation.
Uploaded by:
Eiz
Luna

