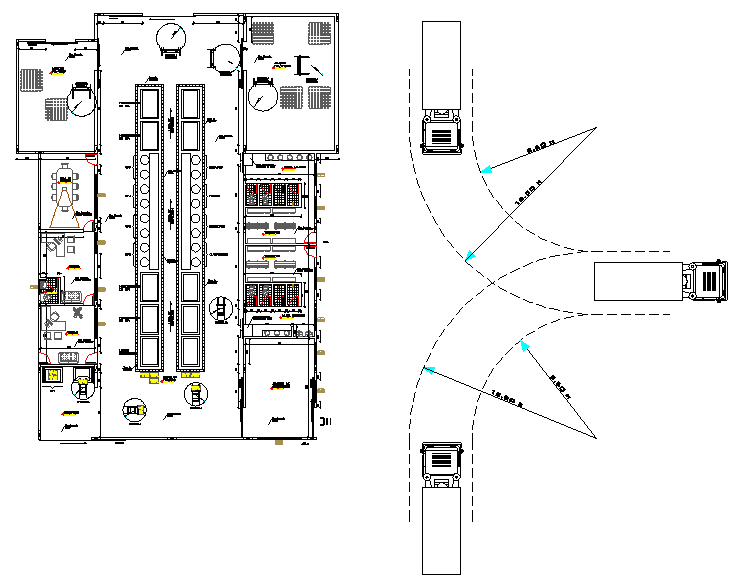school college plan view and layout with dwg file
Description
school college plan view and layout with dwg file, school college plan view and layout, layout with facilities of design, school classroom , washing area, corridor area, gallery, playground, hall

Uploaded by:
Fernando
Zapata

