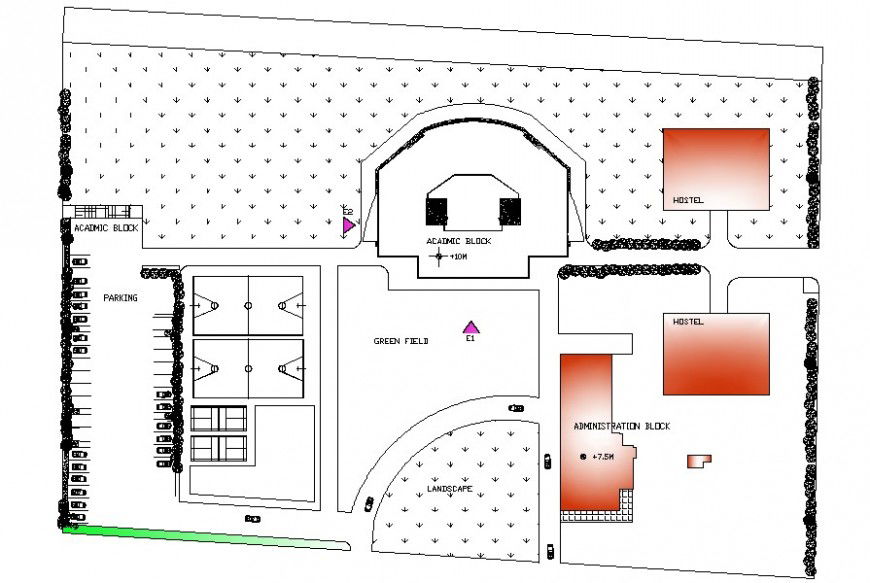sports academic project top view cad file
Description
2d cad drawing of sports academic project detail cad file includes a playground, parking area, hostel detail, academic blocks landscaping detail and boundary wall, download in free top view of sports academic project cad file.
Uploaded by:
Eiz
Luna

