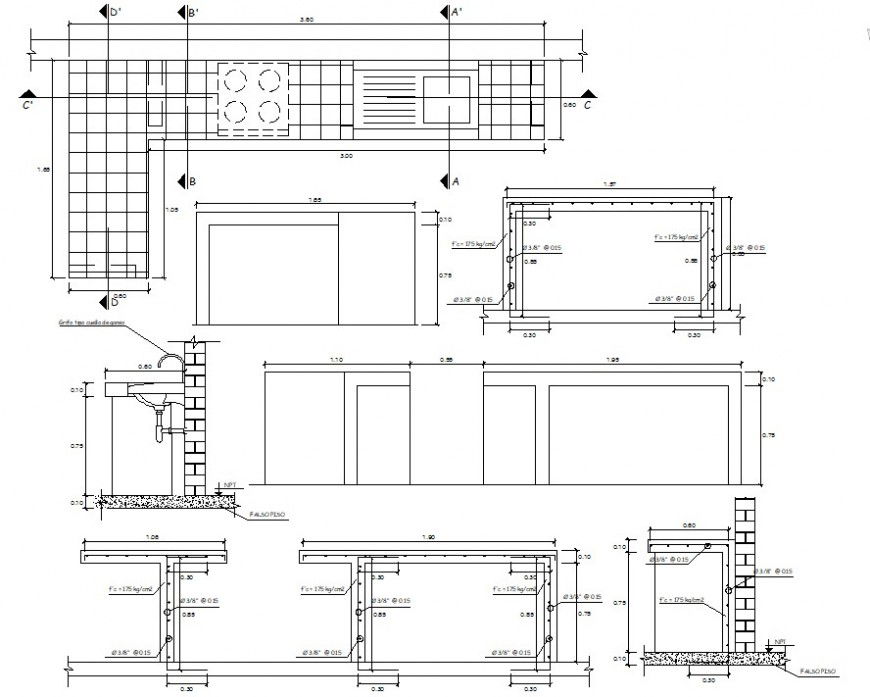Kitchen drawing detail cad file
Description
2d cad drawing of top view kitchen design, side section plan, sink installation detail along with all dimension detail cad file, download in free cad file use for multipurpose cad presdentation.
Uploaded by:
Eiz
Luna
