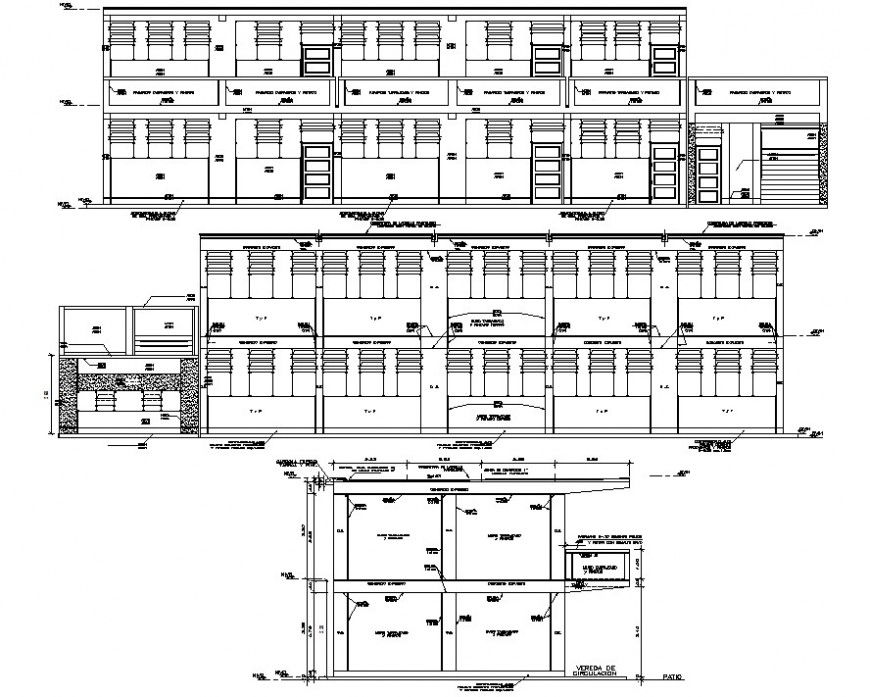School elevation design cad file
Description
The architecture school elevation project detail cad file includes outside door and window detail, wall design, also have mansion dimension detail cad file, download in a free cad file and use for cad presentation.
Uploaded by:
Eiz
Luna

