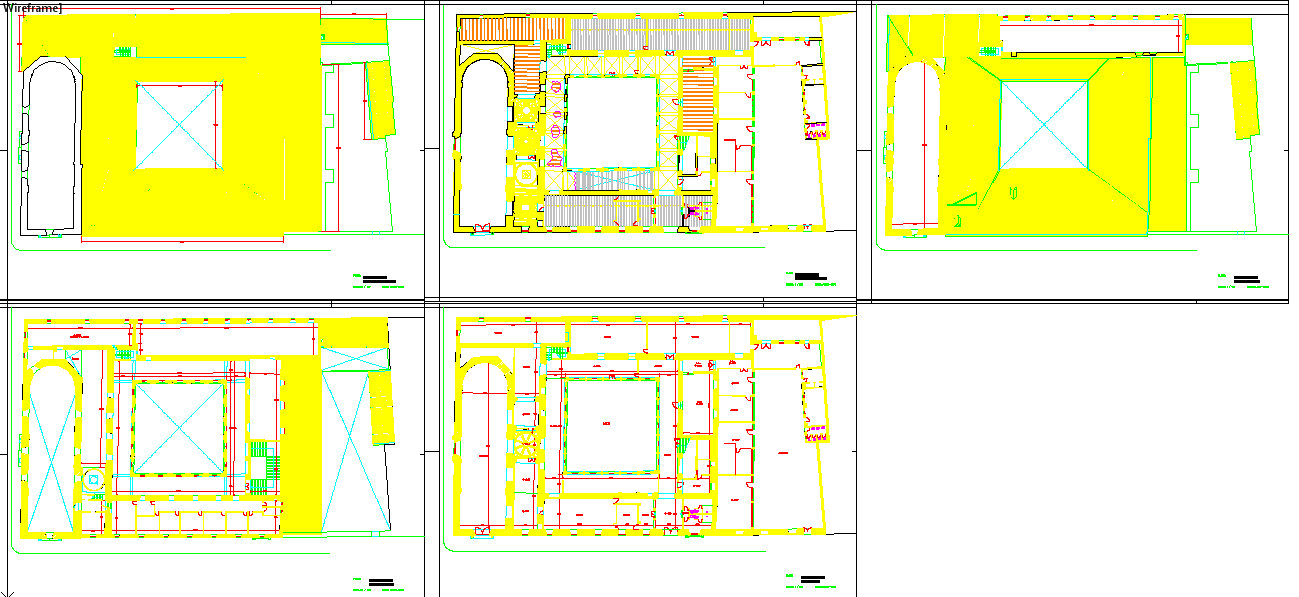School Design Plan DWG File with Complete Architectural Layout Details
Description
This School Design Plan DWG file presents a comprehensive architectural layout designed for educational institutions. It includes ground-floor and upper-level plans, classroom arrangements, staff rooms, administrative offices, and recreational areas, all precisely detailed for accurate construction execution. The design ensures an efficient flow of movement, optimal lighting, and proper ventilation, which are essential in modern school architecture. The file provides every layout element — from entrances and corridors to stairways and open spaces — clearly marked for easy reference.
Perfect for architects, civil engineers, and educational project planners, this AutoCAD file offers a professional reference for developing school building layouts. It supports sustainable design practices and functional planning suited for primary, secondary, or institutional campuses. The DWG plan highlights both structural and spatial balance, making it ideal for design presentations and real-world construction. Download this detailed DWG file to explore an innovative and organized school design plan with full AutoCAD compatibility.

Uploaded by:
Jafania
Waxy
