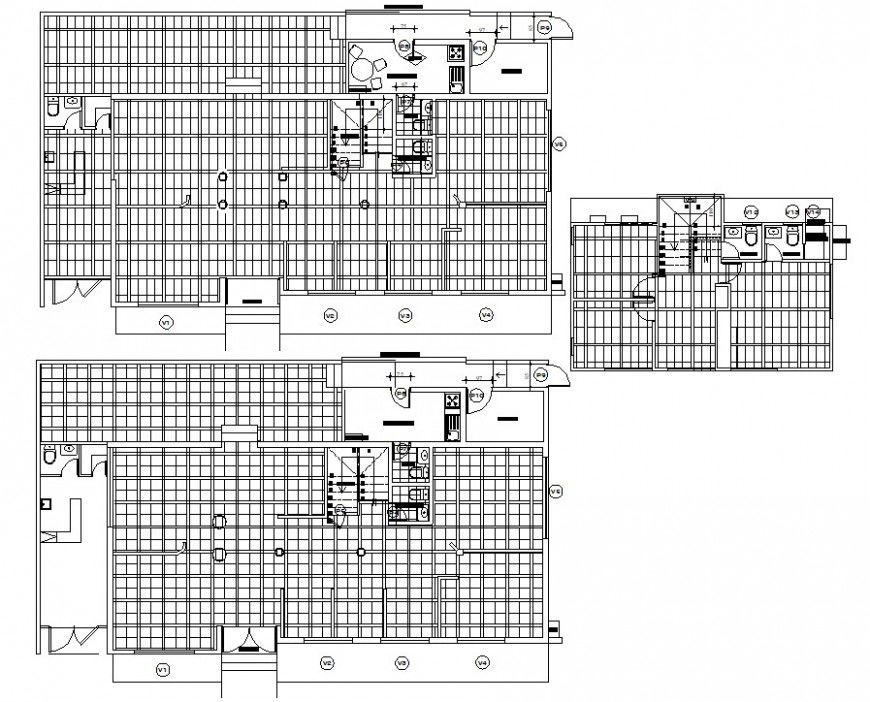office building kitchen drawing cad file
Description
2d cad drawing of office all floor kitchen design top view along with furniture detail cad file, staircase detail cad file, download in free cad file and use for cad presentation.
Uploaded by:
Eiz
Luna

