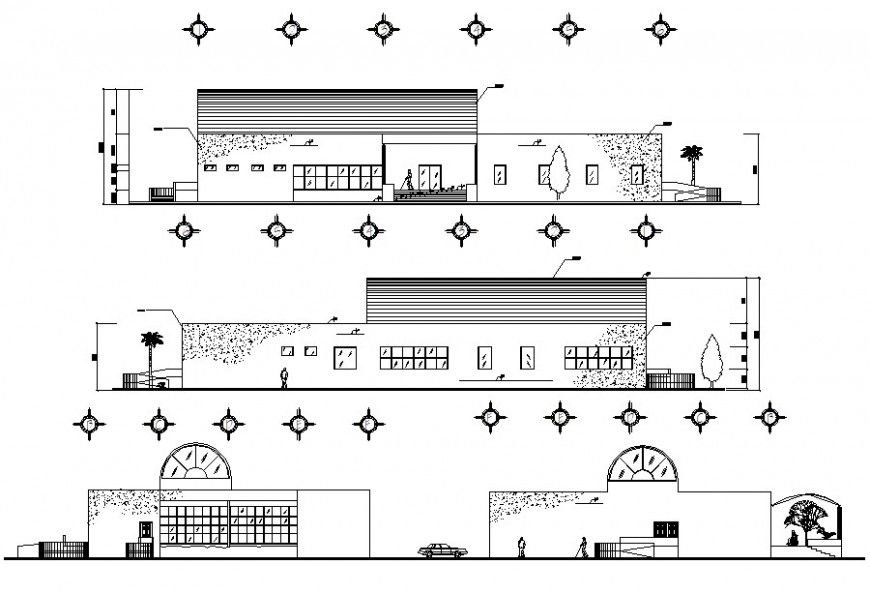office building elevation design cad file
Description
2d cad drawing of office building elevation design cad file along with outside door and window view, glass detail, wall design, people and tree blocks use for improve the presentation, download in free cad file and use for cad presentation.
Uploaded by:
Eiz
Luna

