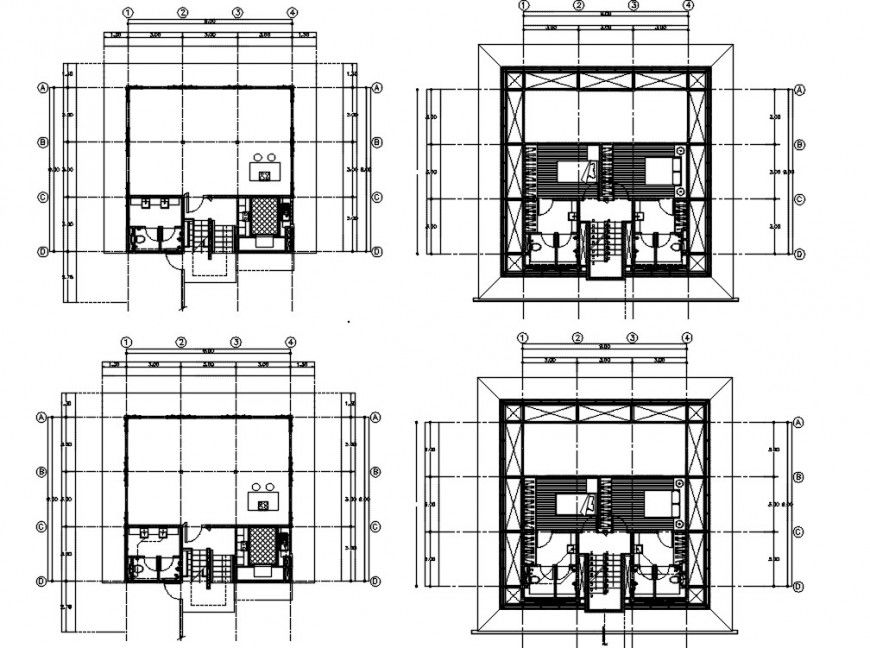layout plan of residence drawing cad file
Description
2d cad drawing of residence layout plan of sample design, find here all level floor layout plan detail with furniture blocks, download in free autocad software and use for cad presentation dwg file.
Uploaded by:
Eiz
Luna

